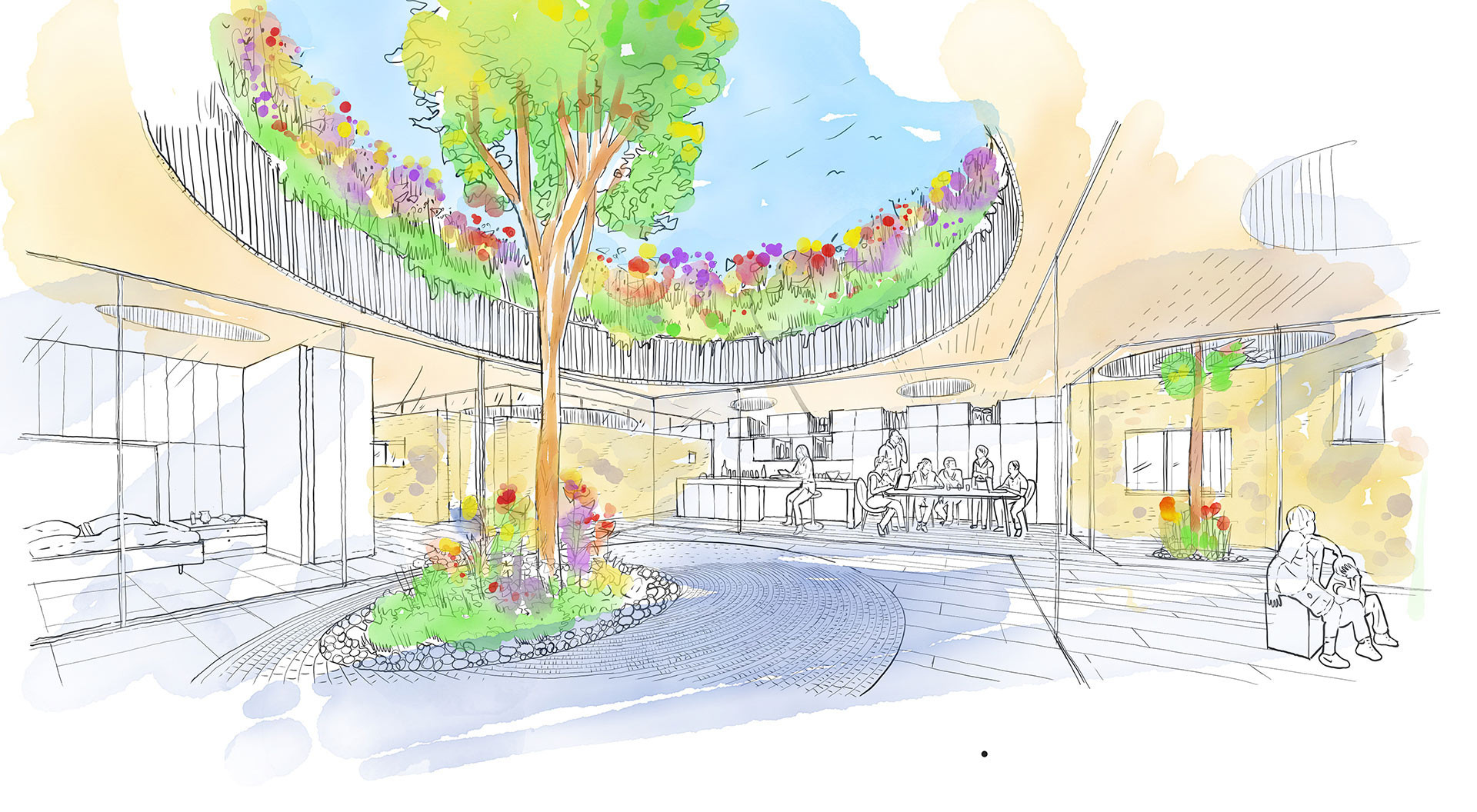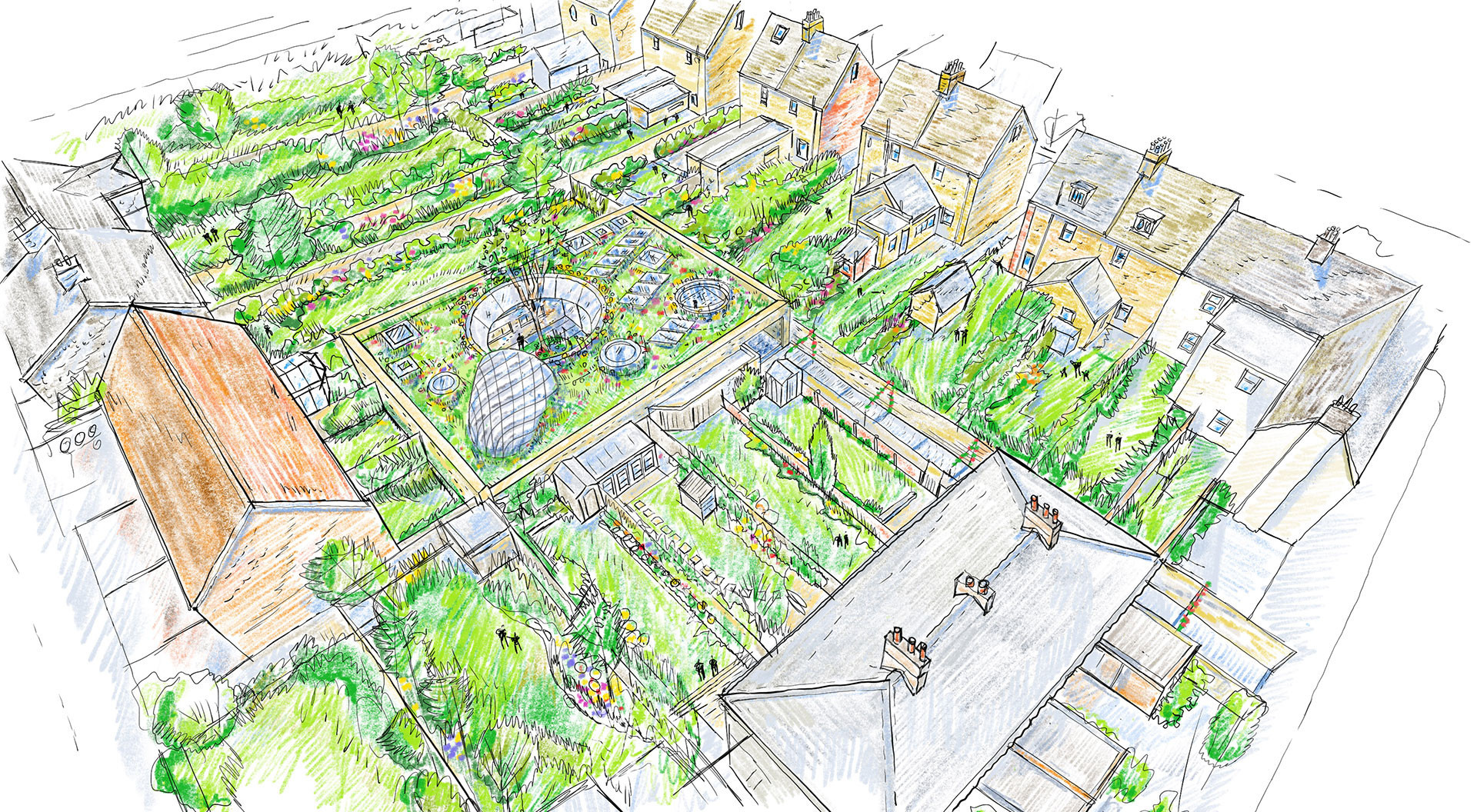



Residential - Private / High End
A newbuild "hidden house" constructed in a very tight site with restricted access. The house is inward looking with a central courtyard. Comprising a single storey steel frame with extensive landscaping on the roof and retaining walls to the perimeter. ABSTRUCT provided full structural and civill engineering design.
| Client | Private Client |
Abstruct Consulting