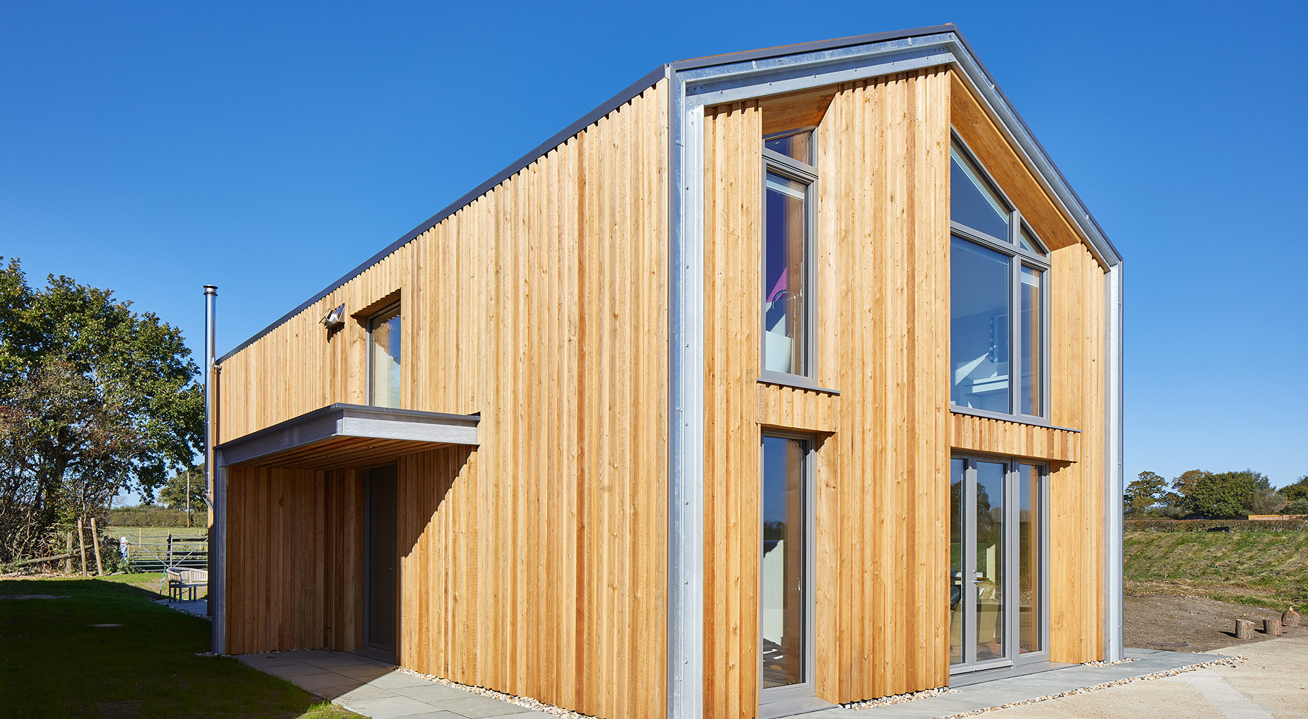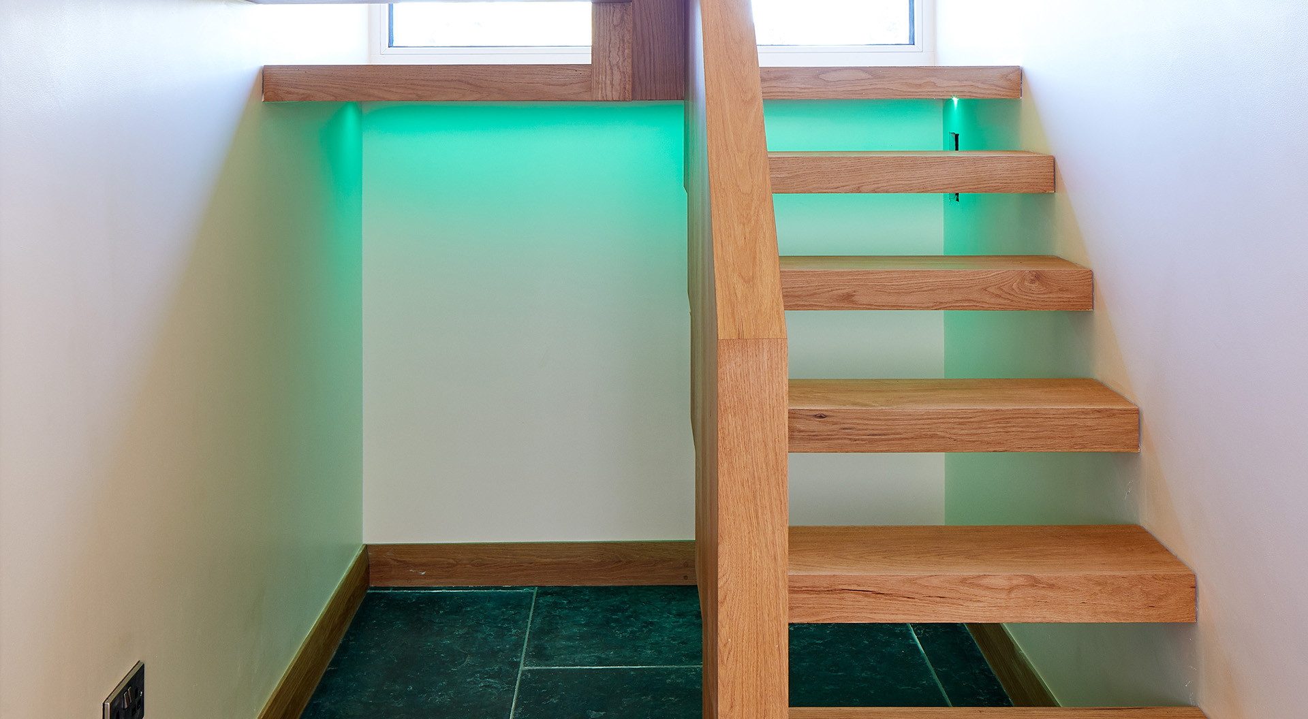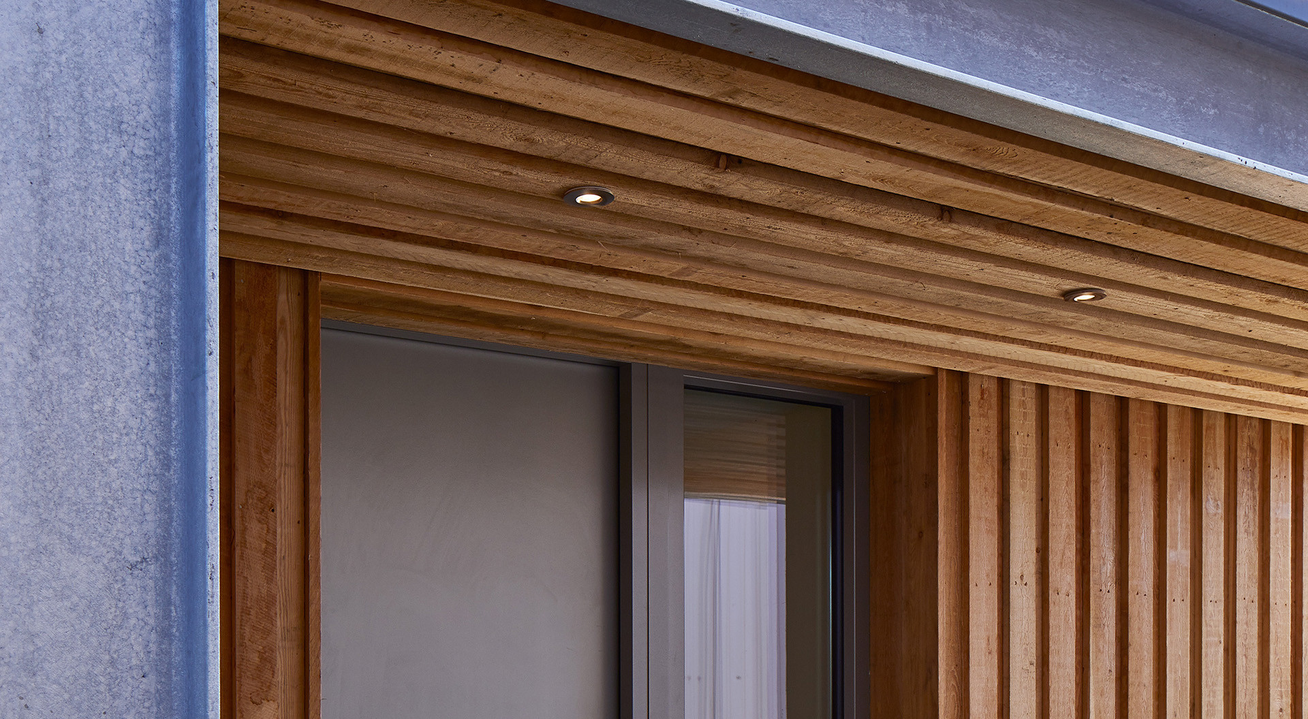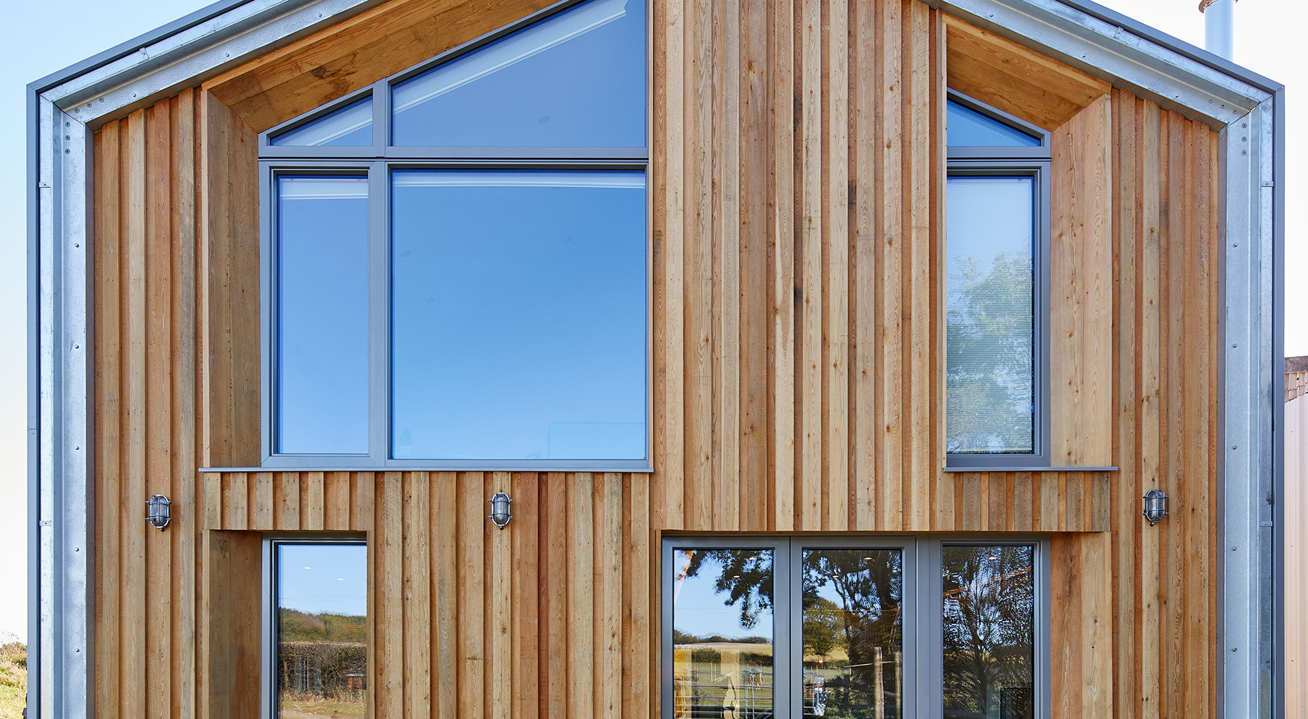







Residential - Private / High End
A newbuild three bedroom house formed in a structurally insulated panel system (SIPS) frame which stands on an insulated raft sub-structure, ensuring a thermal bridge-free construction. ABSTRUCT provided superstructure scheme design, detailed design of the sub-structure raft, ‘floating’ stairs, external entrance canopy and all below ground drainage.
| Client | Private Client |
| Architect | HMY |
| Contractor | Rexstone Builders Ltd |
| Our Role | Civil and Structural Engineering |
Abstruct Consulting