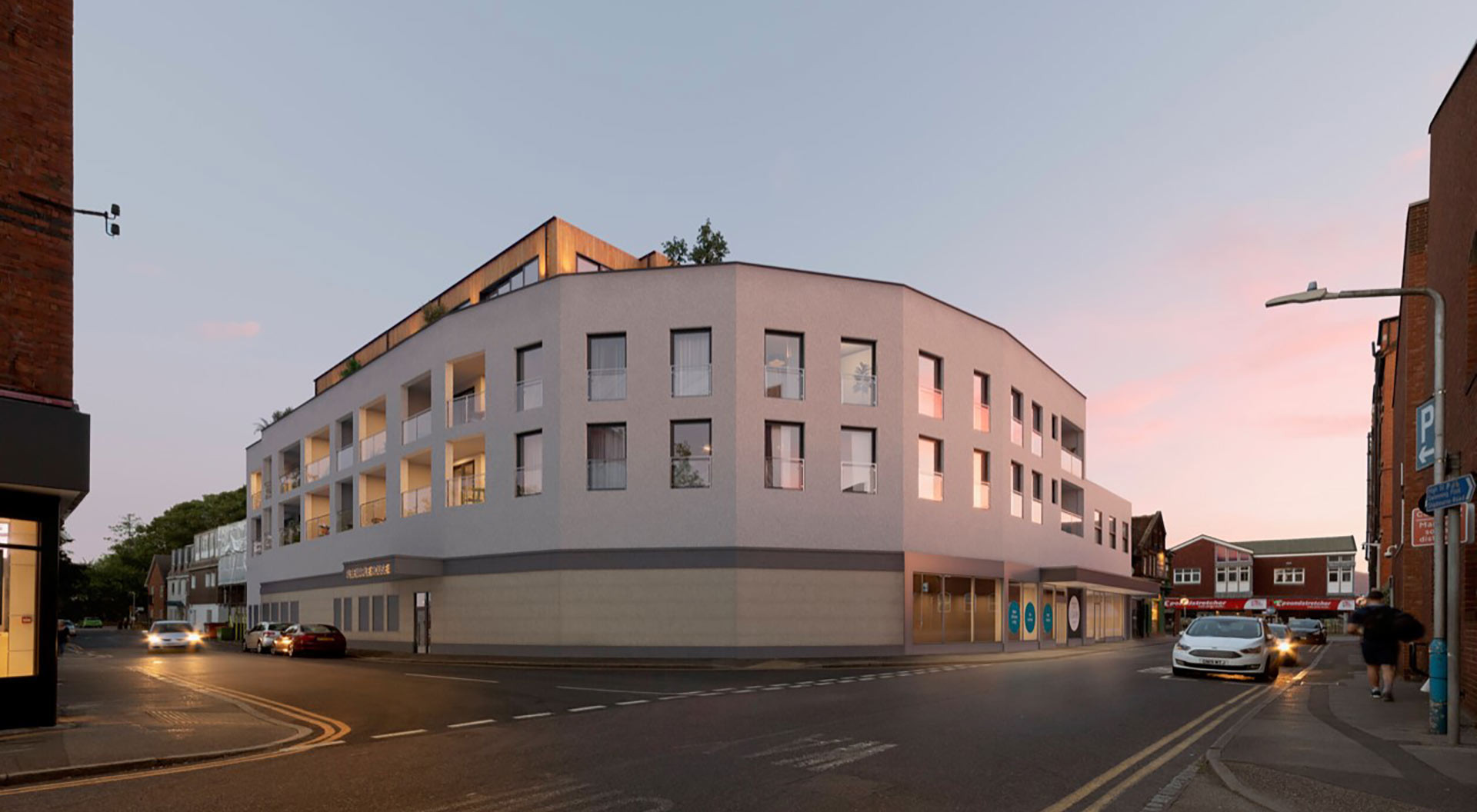

Residential - Developments
ABSTRUCT provided structural engineering design for the renovation and extension of this two-storey former town supermarket building originally built in the 1960s. Following demolition down to the existing first floor slab, a new 1m deep steel transfer frame was installed above this level spanning between existing column locations. This frame supports three levels of new residential units formed from a loadbearing light-gauge steel structure. The design avoided structural works in the tenant-occupied ground floor areas through investigations into the existing structure and a detailed assessment of the existing and proposed loads supported by the retained elements.
| Client | Avebury Avenue Ltd |
| Architect | Level Architecture |
| Project Manager | Academy Consulting |
| Contractor | Omurca |
| Our Role | Structural Engineering |
Abstruct Consulting